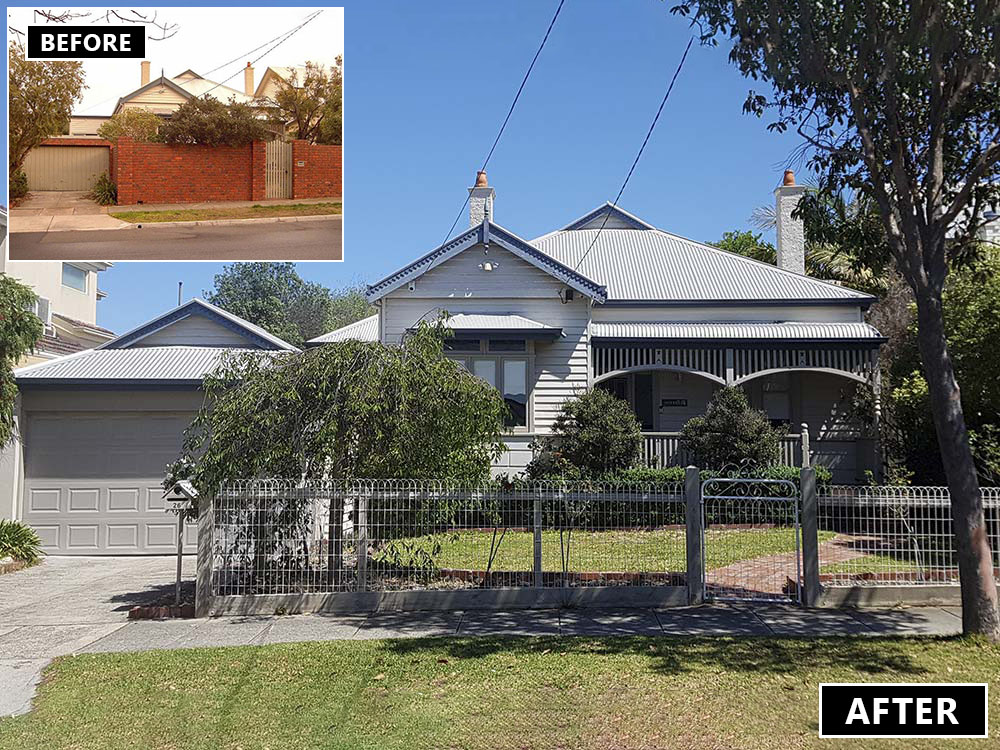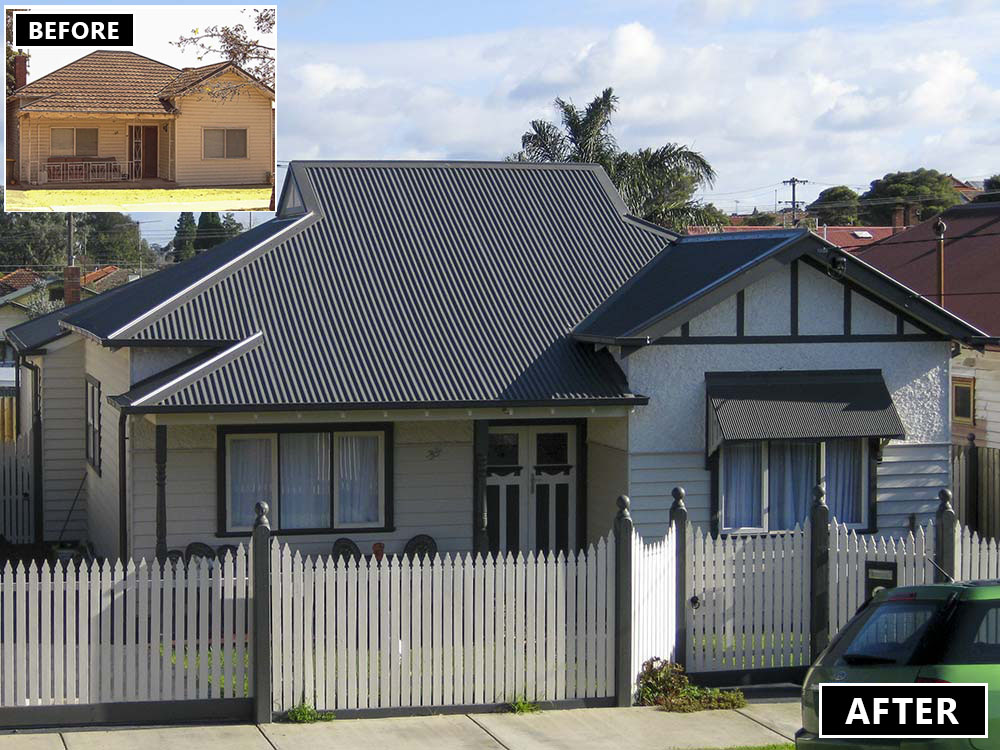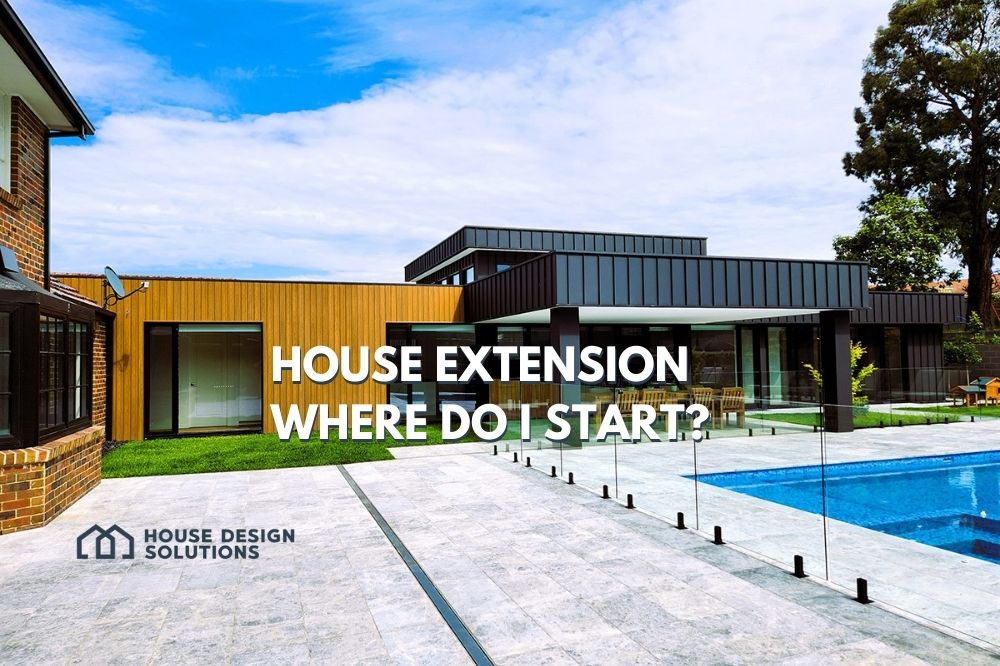
In 2025, knowing where to start when planning a house renovation in Melbourne is hard.
Do I approach a builder, do I approach an architect, do I phone the council? Where do I start?
We are a boutique building design and advisory firm with over 30 years of experience helping people extend their homes. This article aims to offer our expertise to people unsure how best to proceed, save them money, and avoid the many pitfalls. The many 5-star ratings on Google and Facebook attributed to us over the years show that we care and want the best for people wanting to improve their living conditions.
We feel that approaching a design and drafting firm and creating an initial design, then proceeding independently with the documents until you are “shovel ready” has proven to be, by far, the best way to get started on a house extension or renovation.
You can then proceed to get quotes from various builders from a position of competitive power, having builders quote competitively in order to “win” your project.
From this competitive position, you can assess the health of any building firm you approach, avoiding the pitfalls others experience when “getting into bed too early” with the wrong builder, which can create an anti-competitive situation or even worse.
Step 1 – Work Out What You Want/Need and How Best It Can Be Achieved
Get a list together of what you want. Unless you have an unlimited budget, be mindful to not add more items than you actually need.
Importantly, don’t try to design the extension yourself; you will be amazed at how a professional can bring spaces together, considering ideas that you didn’t think were possible for your home. This is because people who have lived in the actual space find it hard to think outside of the square from a design perspective. An experienced professional should resolve the design, considering issues such as solar passive design, regulatory limitations, and best practice building techniques, and hopefully, creating a cost-effective but stunning house transformation that serves your needs.
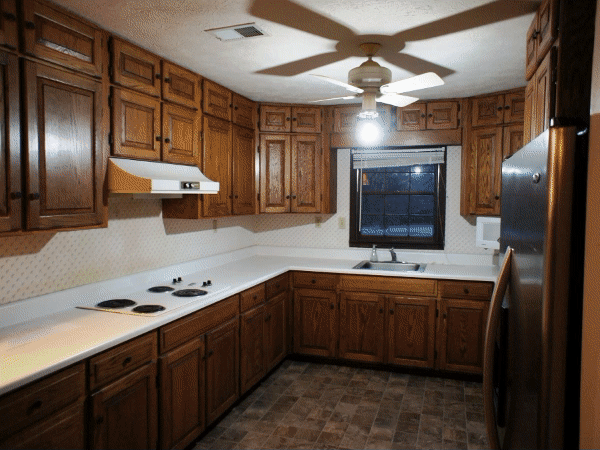
Step 2 – Navigate the Complicated Regulations and Limit The Expense
You will be amazed by what regulations now apply to your home, and navigating these regulations is an integral part of any plan moving forward. The regulations heavily penalise medium-sized extensions, so you must try to limit your extension to what is deemed “small” under the rules, below the regulatory thresholds. That is not to say you can’t build a medium-sized extension; however, now, due to this “red tape”, medium-sized extensions cost a lot more than they used to before the 1st of May 2024. It may be wise to thoroughly assess whether a knockdown and rebuild is better than a medium-sized extension. This is another question we help people with, but not a question for this article.
Any good design should consider these issues and focus on the small extension component of the proposal. Many so-called experts do not fully understand the ramifications of these potential regulatory costs. If you’re not careful, eventually, you will be dragged into this issue, usually manifesting as a higher-build quote. You may have heard horror stories about high building prices, some of which are due to a misunderstanding of the regulations by so-called professionals. House Design Solution has over 30 years of design expertise, and we aim to save our clients thousands through astute decision-making with their best interests in mind.
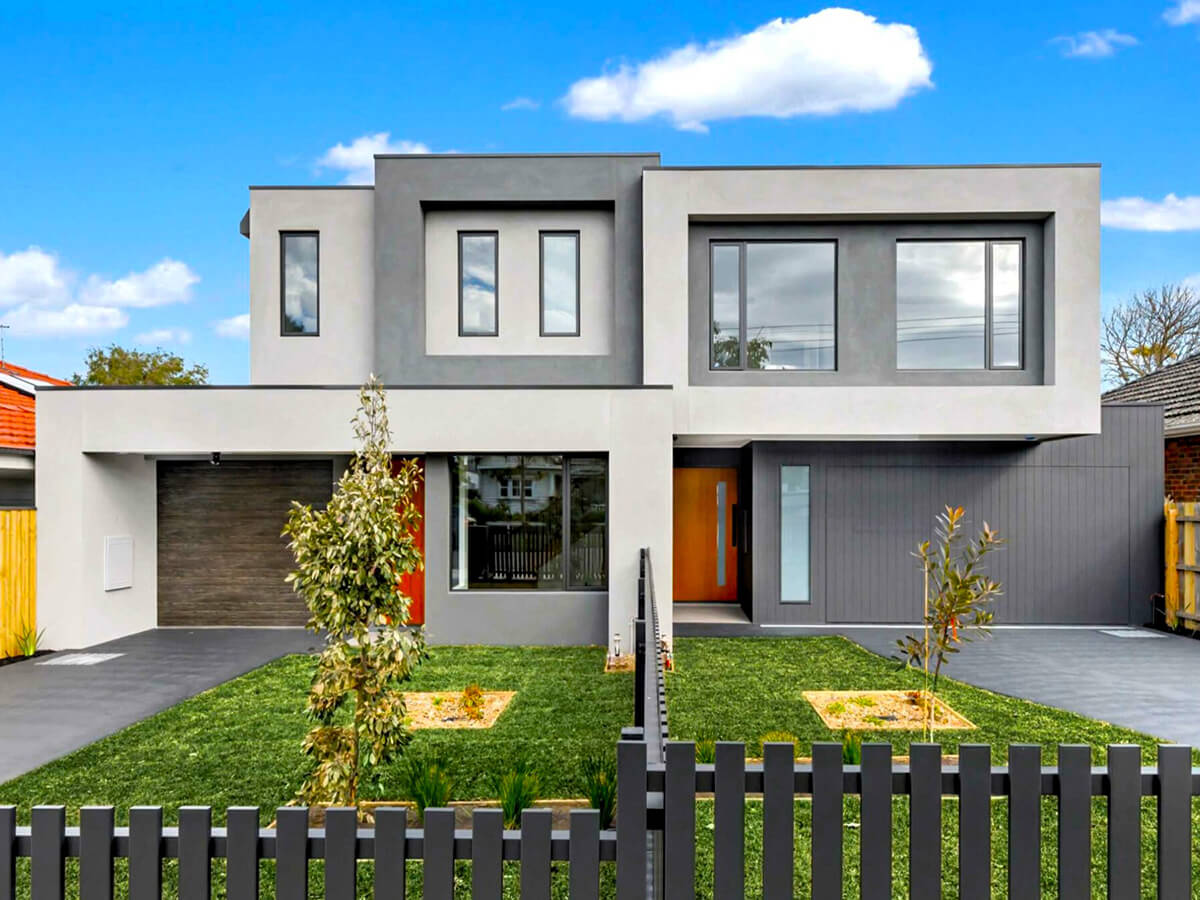
If a small extension/renovation does not offer you the house transformation you need, it might be worth reading our blog on the smart way to Knockdown and Rebuild.
Building TWO houses for not much more than the price of ONE may be the bright idea you are looking for.
Step 3 – Get Approximate Build Costs
Once we have a settled design and master plan to move forward with, it may be time to get what we call a “ballpark figure” from a trusted builder before investing in costly engineering and building working drawings. That is not to say that this builder will be the actual builder ultimately used, nor is it to say that they will provide a rock-solid quote. However, our experience suggests that an essential step before investing in expensive documents is to establish the feasibility of the project in relation to budget by ascertaining the approximate build cost of what has been designed.
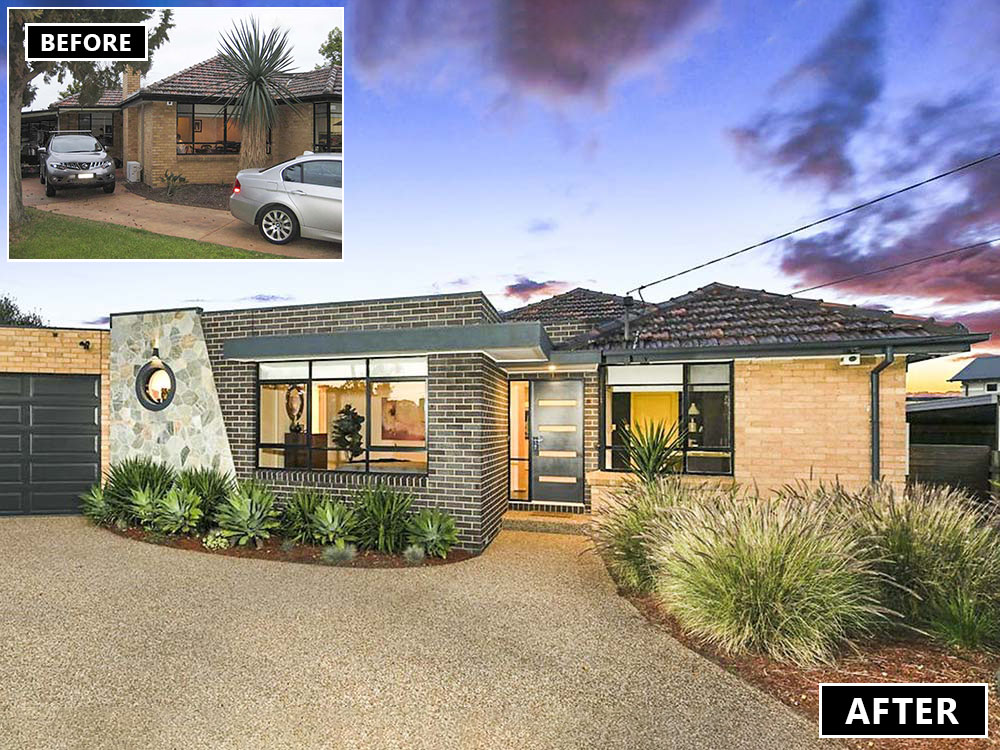
Sometimes, a small extension can make all the difference. Read about how we extended this home at the front and cleverly transformed the façade in the process.
Step 4 – Prepare Building Documents That You Own
If budgetary feedback seems fine, then our experience tells us that it is ideal for clients to independently prepare their own building documents and get to a position that we call “near shovel-ready”. From this position of power, owners can get construction quotes from various builders, comparing one against the other. Our experience is that builders quote with what we call a “sharp pencil” in order to win a project, as opposed to quoting with a “blunt pencil” for clients who have already been signed up. Exact build requirement but vastly different dynamics!
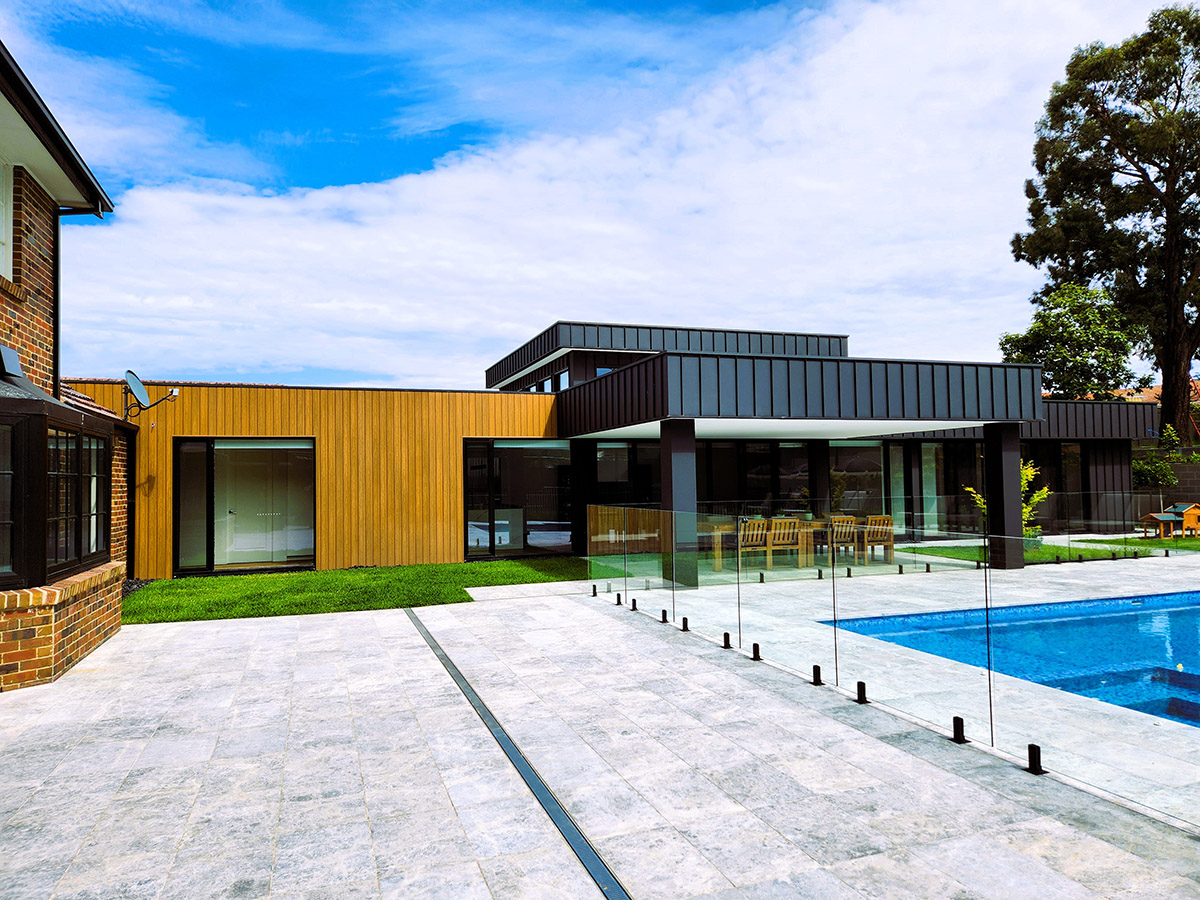
A modern extension behind a traditional façade can work well. We sometimes call this a “Mullet House”.
Step 5 – Find the Right Builder
We help our clients by recommending the builders we have enjoyed working with over our 30 years “in the game”, discarding the troublemakers. These reliable and proven builders may be challenging to find on Google as they do their best work on-site and are not usually the best advertisers. Actually, it may be better to avoid the best advertisers as they are not always the best builders. It is vital that you source a builder or two away from us and compare all builders via a competitive tendering process. We like to arm our clients with the knowledge to properly conduct this tendering process in order to achieve the best value for money.
Ready to Get Started – Refer to Step 1
House Design Solutions offers a very cost-effective initial design process where we try to delay, if not avoid, costly surveys and other consultants, limiting startup costs so that a solid design and cost estimate can be easily prepared at minimum expense. Only after this design solution has been accurately budgeted should you invest in all the complicated documents and consultants. Avoid any initial design service that charges for costly surveys on day 1. We strongly feel that you, the client, should not pay for any design expert’s laziness or shortcomings as these costs are high and the early project is too young to afford this.
Contact us to discuss your small extension. We offer free over-the-phone advice. You may be surprised at what is possible and how little it costs to get a professional design prepared.
