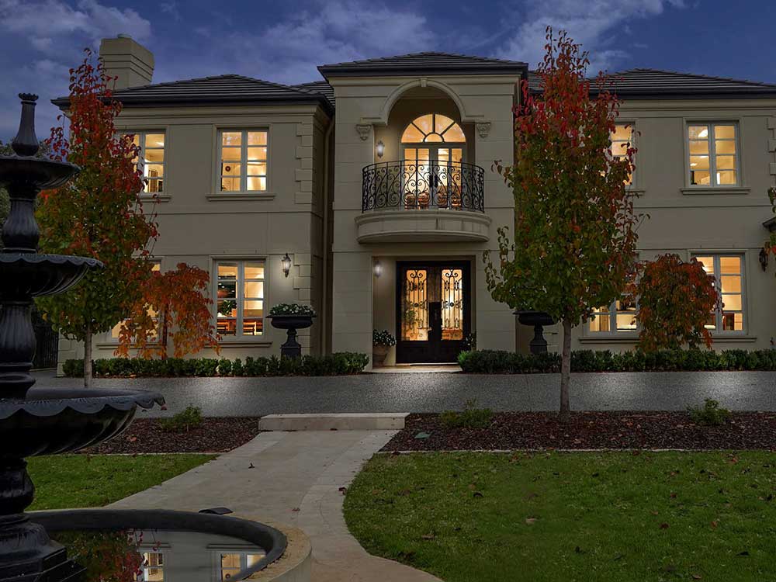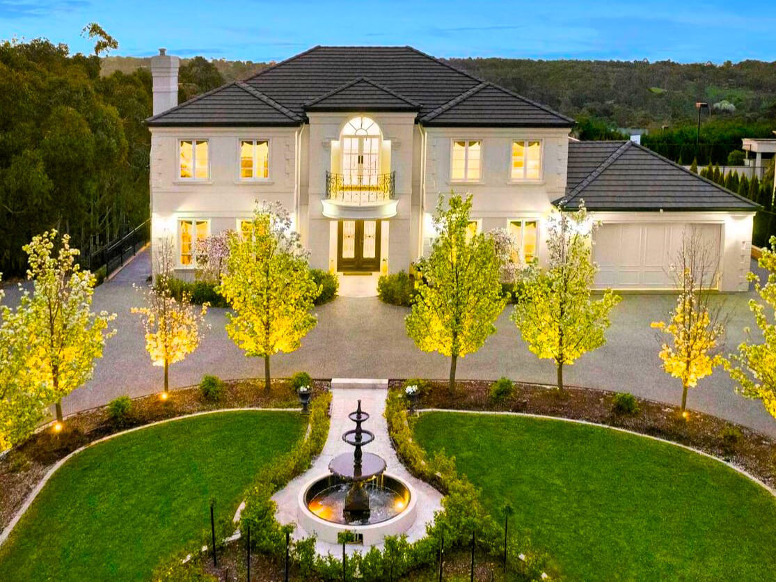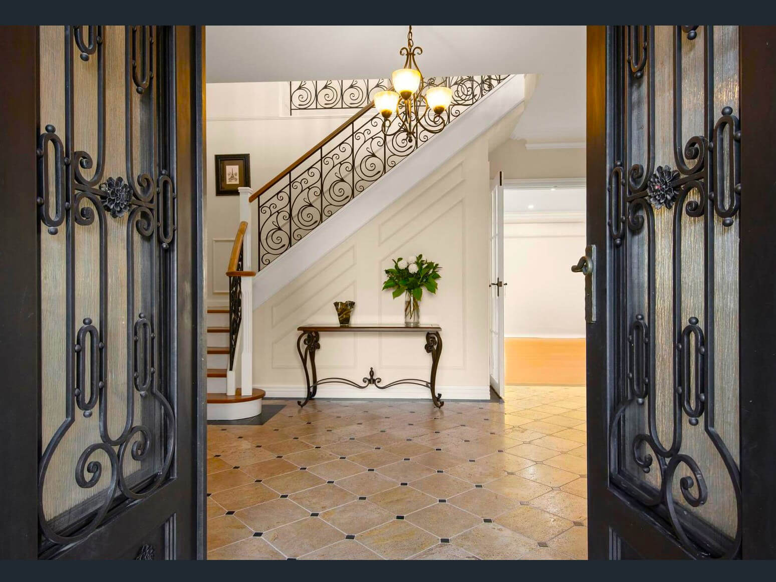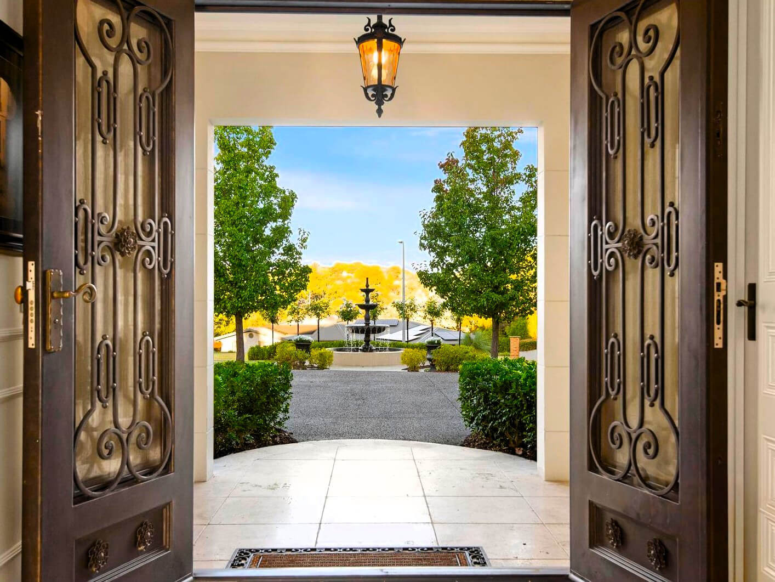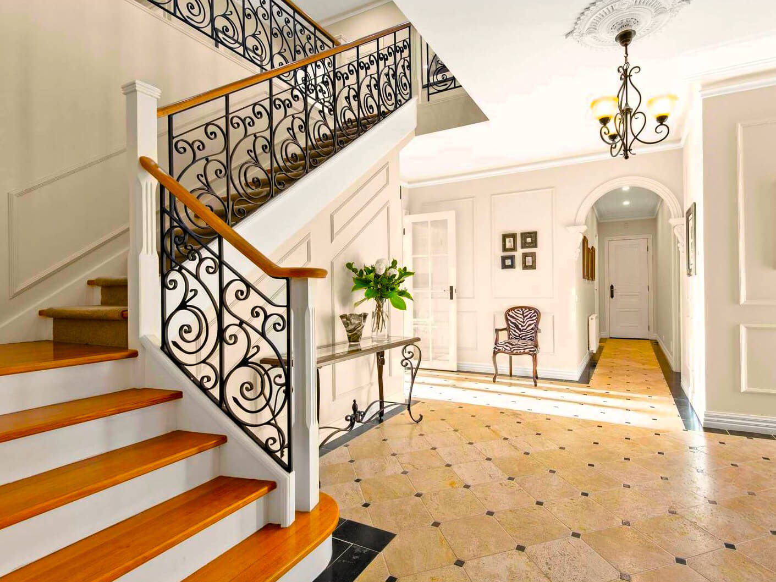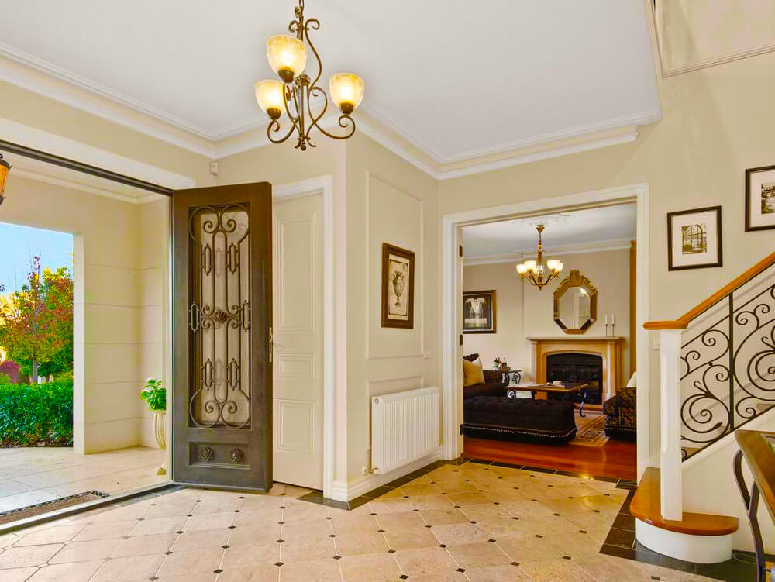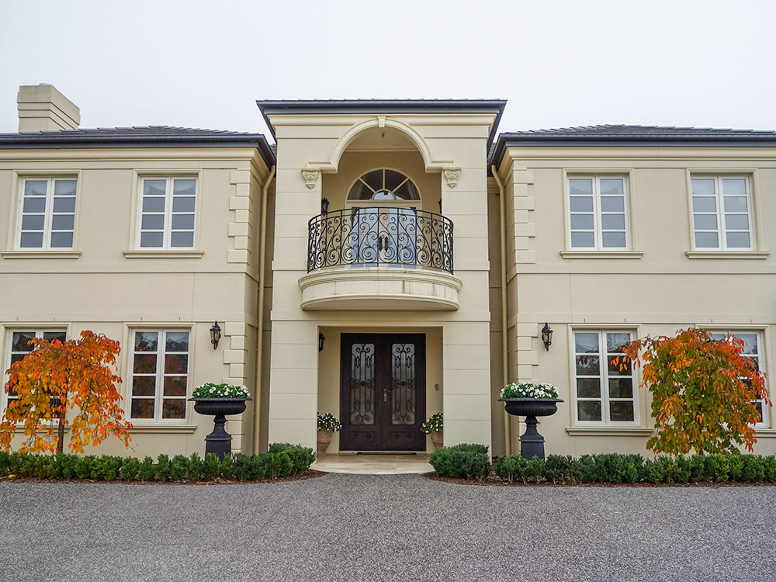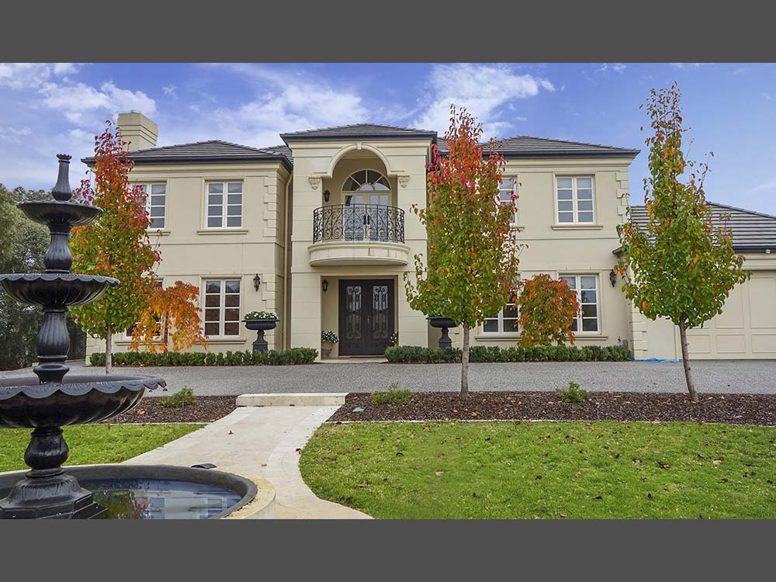Fifteen years on, this French Provincial Mansion still stands out as one of Warrandyte’s most glorious family homes.
Our design has indeed stood the test of time. Set in amazing gardens, we opted for a symmetrical main facade with a circular driveway and fountain centred around the main entry Porte Cochère.
Our brief was for luxury inside and out, and we were delighted with the result. For privacy reasons, we are not showcasing photos of the interior and poolside, but they are equally stunning.
Designed in 2010, it has aged like the finest wines and could easily fit into the French countryside as a Duke’s Chateau.

